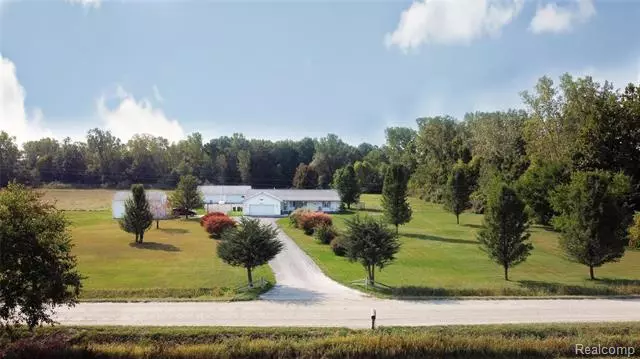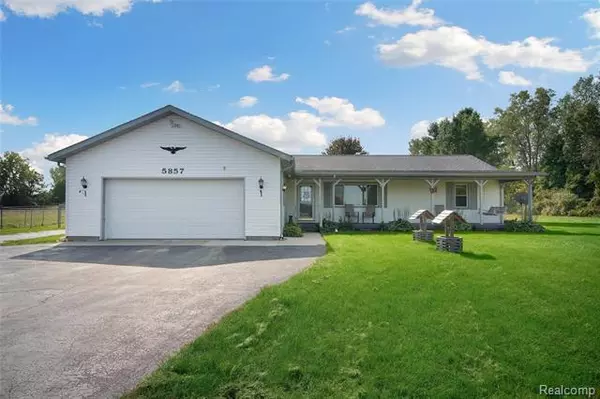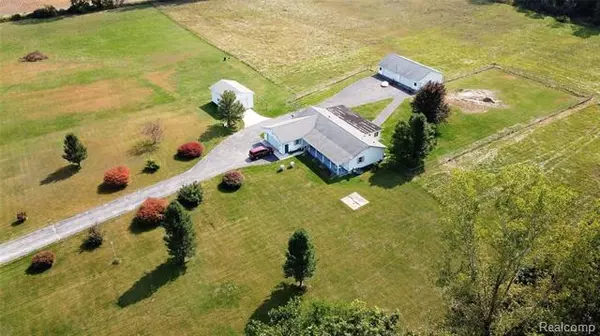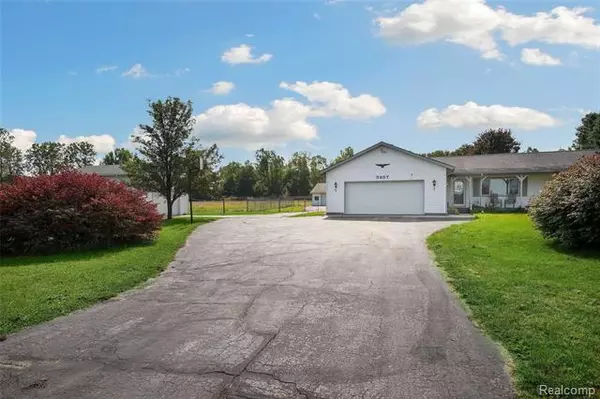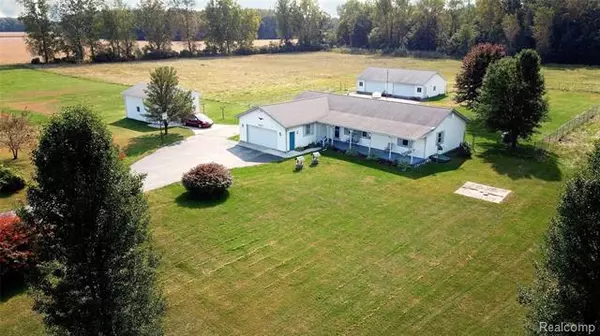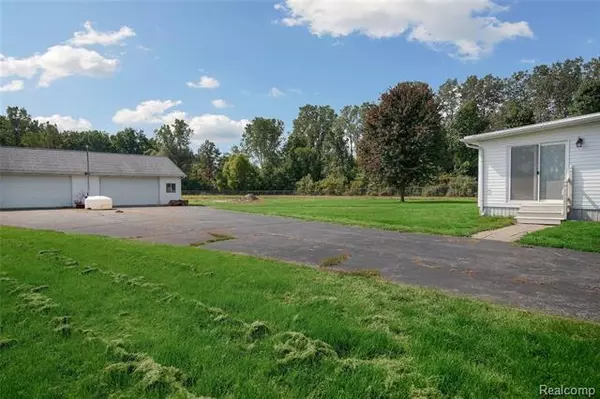$324,900
$324,900
For more information regarding the value of a property, please contact us for a free consultation.
3 Beds
2 Baths
2,324 SqFt
SOLD DATE : 11/16/2020
Key Details
Sold Price $324,900
Property Type Single Family Home
Sub Type Ranch
Listing Status Sold
Purchase Type For Sale
Square Footage 2,324 sqft
Price per Sqft $139
MLS Listing ID 2200079221
Sold Date 11/16/20
Style Ranch
Bedrooms 3
Full Baths 2
HOA Y/N no
Originating Board Realcomp II Ltd
Year Built 1994
Annual Tax Amount $2,513
Lot Size 11.380 Acres
Acres 11.38
Lot Dimensions 651x773x704x689
Property Description
Magnificent country home on 11.3 acres in Carleton! This stick built ranch home is over 2300 sq ft and the acreage can be split(survey in doc folder). Vaulted ceilings and huge living areas, create a very open concept. Updated vinyl plank flooring and carpet. Spacious oak kitchen. Large master suite with walk in closet and huge 17 ft bath w/ shower, double sinks and 2 person hot tub. Full bath has ceramic surround tub/shower combo. Enormous 43 ft family room w/ propane fireplace. Windows updated in 2016. Updated furn and c. air in 2018. 39 ft covered front porch. 24x24 attached garage. 50x30 barn w/ cement floor. 30x20 barn w/ cement floor. Attached garage and both outbuildings have electric. Partially fenced in yard. Mature trees and woods surround this gorgeous property. Water source is 1500 gal city water holding tank that has a low level alarm system. Seller is leaving a 425 gal tank to haul water yourself, if wanted. BATVAI. 2 hr notice is required. Buyer's remorse, is your gain!
Location
State MI
County Monroe
Area Exeter Twp
Direction Between Sumpter & Martinsville Rd
Rooms
Other Rooms Living Room
Kitchen Propane Cooktop, Dishwasher, Dryer, Microwave, Built-In Gas Oven, Free-Standing Refrigerator, Washer
Interior
Interior Features Spa/Hot-tub
Hot Water LP Gas/Propane
Heating Forced Air
Cooling Ceiling Fan(s), Central Air
Fireplaces Type Gas, Other
Fireplace yes
Appliance Propane Cooktop, Dishwasher, Dryer, Microwave, Built-In Gas Oven, Free-Standing Refrigerator, Washer
Heat Source LP Gas/Propane
Laundry 1
Exterior
Exterior Feature Fenced
Parking Features Attached, Detached, Door Opener, Electricity, Workshop
Garage Description 6 or More
Porch Patio, Porch - Covered
Road Frontage Gravel
Garage yes
Building
Lot Description Splits Available
Foundation Crawl
Sewer Septic-Existing
Water Other/None
Architectural Style Ranch
Warranty No
Level or Stories 1 Story
Structure Type Vinyl
Schools
School District Airport
Others
Tax ID 580601500600
Ownership Private Owned,Short Sale - No
Acceptable Financing Cash, Conventional
Listing Terms Cash, Conventional
Financing Cash,Conventional
Read Less Info
Want to know what your home might be worth? Contact us for a FREE valuation!

Our team is ready to help you sell your home for the highest possible price ASAP

©2025 Realcomp II Ltd. Shareholders
Bought with Century 21 Curran & Oberski
42949 W Seven Mile Rd, Northville, MI, 48167, United States


